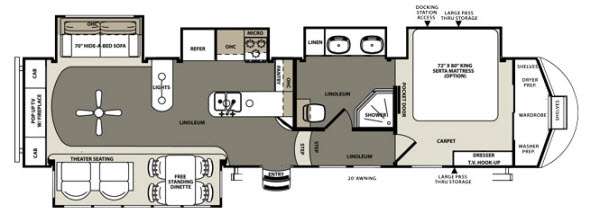Used 2014 Forest River RV Sierra 355RE
Save your favorite RVs as you browse. Begin with this one!
Loading
The Western RV Difference:
9 Service Locations Across Alberta: Servicing our tens of thousands customers across Alberta always remains the TOP priority! With locations spanning from Lethbridge to Grande Prairie, we are always nearby for wherever you may camp in the province.
Transparent and Best Pricing: We never hide our prices and guarantee BEST pricing across the brands we carry in our company inventory. If you can find a better price for the identical unit elsewhere in Western Canada, we’ll match it.
Non-Threatening Buying Experience: All units are open and unlocked, QR code price signs are displayed inside, and our camping specialists remain on standby ready to assist at all times.
Non-Gross Commission Sales Professionals: Our camping specialists are trained and compensated based on helping you purchase the correct unit for YOUR needs, not theirs!
Family-Owned Business in Operation for Over 33 Years: Founded in Calgary in 1991, our company has extensive experience in the RV industry and is proud to be an Alberta based business.
All About Family Fun: The core principles of our company are respecting people, place, and culture. We do the right thing. And above all else, we believe in having fun! You will find these principles exist at all locations.
Disclaimer
Western RV Country is an AMVIC Licensed Business.
Units may be equipped differently than in the website videos, photos, and/or descriptions. We strongly encourage physically viewing our inventory before completing any purchase.
Western RV Country prices reflect the lowest price with factory rebates and incentives already applied.
Manufacturer and/or stock photographs may be used and may not be representative of the particular unit being viewed. Where an image has a stock image indicator, please confirm specific unit details with your dealer representative.

















