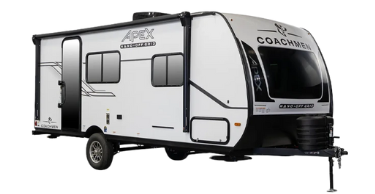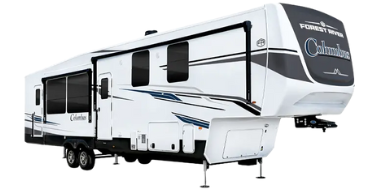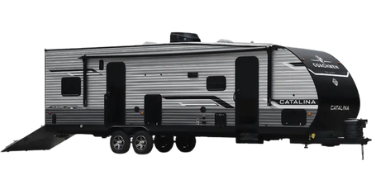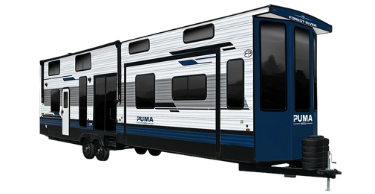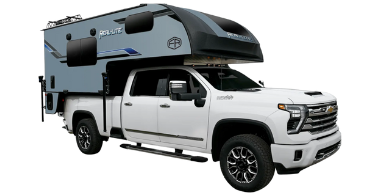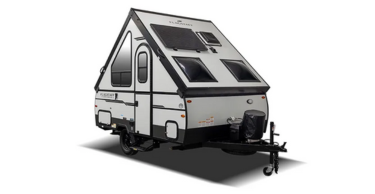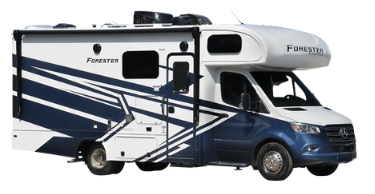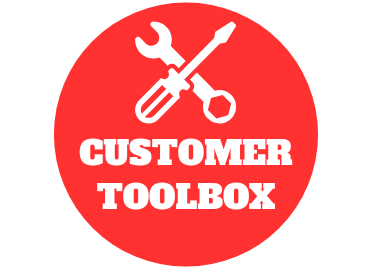
Shasta RVs Phoenix 367BH Fifth Wheel For Sale
-
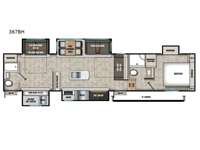
Shasta RVs Phoenix fifth wheel 367BH highlights:
- Dual Entry Doors
- Two Full Bathrooms
- Private Bunkhouse
- Kitchen Island
- Exterior Refrigerator
This fifth wheel allows you to host overnight guests or family in total comfort thanks to having a rear full bathroom with one of the dual entry doors, and the bathroom is attached to the private bunkhouse for added convenience. Here, you'll find a flip down bunk and a tri-fold hide-a-bed sofa slide plus a second bunk within a slide on the opposite side. And you will have privacy in the front bedroom. There is a queen bed, nightstands, a slide out wardrobe and a wardrobe with washer and dryer prep. There is a full bathroom just a few steps down the hallway and includes a shower with a seat and glass sliding doors. The main living and kitchen area offers two slide outs for more floor space, a kitchen island, a hutch/pantry, and plenty of seating on the theater seats, sofa and the table with chairs.
With any Phoenix mid-profile fifth wheel by Shasta RVs, the standout construction features include residential 5" truss rafters, full walk-on roof decking, AZDEL composite sidewall panels. The Weather Shield+ offers cold and hot testing, a sectionalized underbelly and heated gate valves and more so you can camp during more harsh weather if you wish. The Road Armor Suspension by Trail Air will make towing easier than ever, and the upgraded marine-style convenience center includes a black tank flush plus a hot/cold shower to wash off hiking gear. Head inside to find solid surface countertops and sink covers, an upgraded 50" 4K Smart LED TV in the living room, USB/USB-C charging ports in the bedroom, and an upgraded 60K BTU on-demand water heater to name a few comforts!
Have a question about this floorplan?Contact UsSpecifications
Sleeps 8 Slides 5 Length 42 ft 6 in Ext Width 8 ft Ext Height 13 ft Interior Color Shimmer, Slate Hitch Weight 2110 lbs GVWR 15500 lbs Dry Weight 12708 lbs Cargo Capacity 2792 lbs Fresh Water Capacity 48 gals Grey Water Capacity 112 gals Black Water Capacity 72 gals Tire Size 16" Number Of Bunks 2 Available Beds Queen Refrigerator Type Side by Side Stainless Glass 12V Refrigerator Size 16 cu ft Cooktop Burners 3 Number of Awnings 1 Water Heater Type On Demand AC BTU 27000 btu TV Info LR 50" 4K Smart LED TV Awning Info 15' Electric w/LED Light Strip & One Hand Pitch Adjustment Axle Count 2 Washer/Dryer Available Yes Shower Type Shower w/Seat Electrical Service 50 amp Similar Fifth Wheel Floorplans
We're sorry. We were unable to find any results for this page. Please give us a call for an up to date product list or try our Search and expand your criteria.
The Western RV Difference:
8 Service Locations Across Alberta: Servicing our tens of thousands customers across Alberta always remains the TOP priority! With locations spanning from Lethbridge to Edmonton, we are always nearby for wherever you may camp in the province.
Transparent and Best Pricing: We never hide our prices and guarantee BEST pricing across the brands we carry in our company inventory. If you can find a better price for the identical unit elsewhere in Western Canada, we’ll match it.
Non-Threatening Buying Experience: All units are open and unlocked, QR code price signs are displayed inside, and our camping specialists remain on standby ready to assist at all times.
Non-Gross Commission Sales Professionals: Our camping specialists are trained and compensated based on helping you purchase the correct unit for YOUR needs, not theirs!
Family-Owned Business in Operation for Over 33 Years: Founded in Calgary in 1991, our company has extensive experience in the RV industry and is proud to be an Alberta based business.
All About Family Fun: The core principles of our company are respecting people, place, and culture. We do the right thing. And above all else, we believe in having fun! You will find these principles exist at all locations.
Disclaimer
Western RV Country is an AMVIC Licensed Business.
Units may be equipped differently than in the website videos, photos, and/or descriptions. We strongly encourage physically viewing our inventory before completing any purchase.
Western RV Country prices reflect the lowest price with factory rebates and incentives already applied.
Manufacturer and/or stock photographs may be used and may not be representative of the particular unit being viewed. Where an image has a stock image indicator, please confirm specific unit details with your dealer representative.



