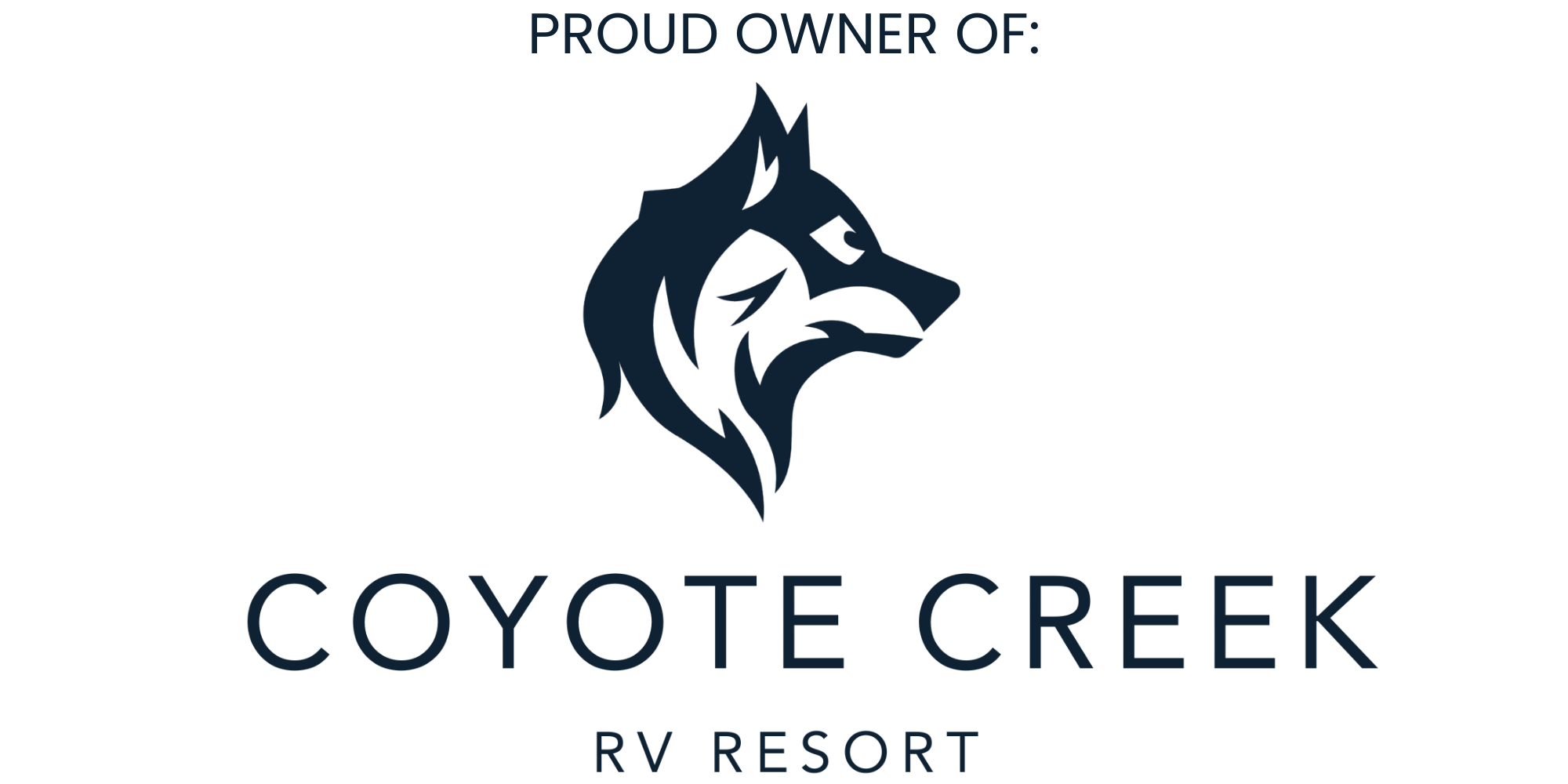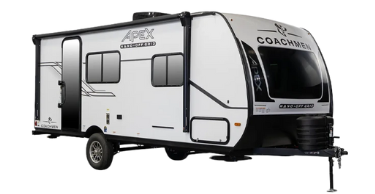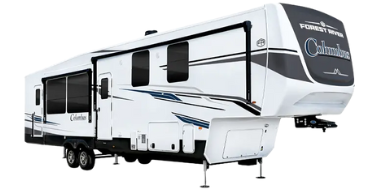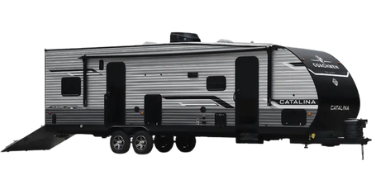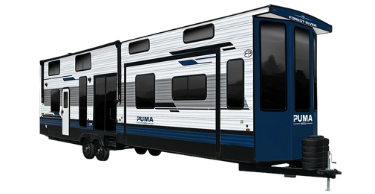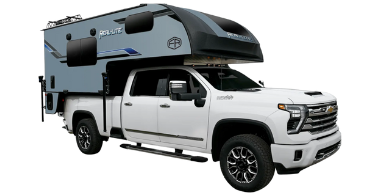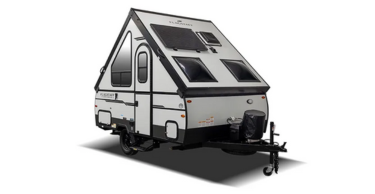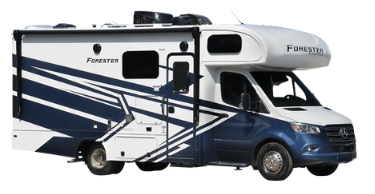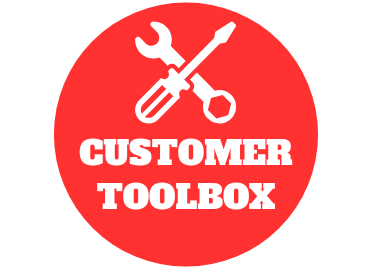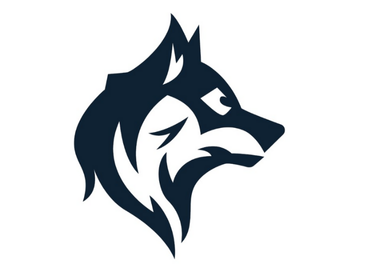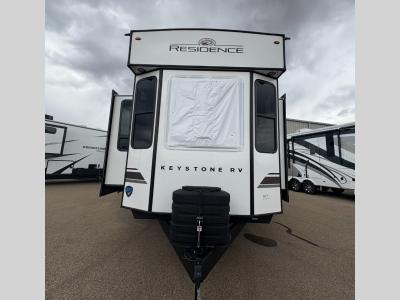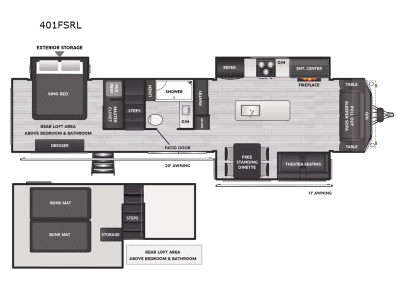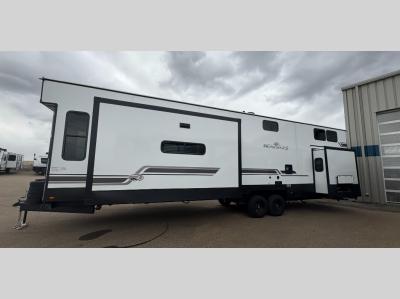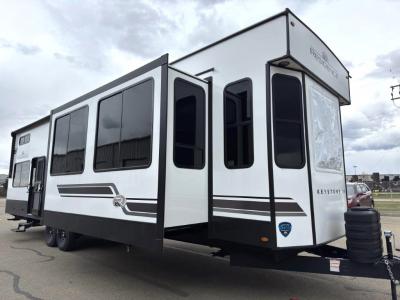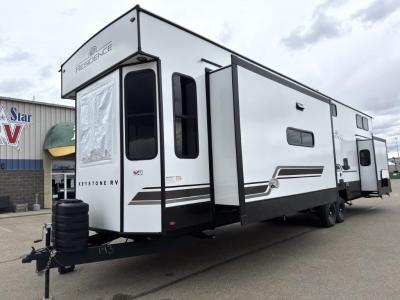
Keystone RV Residence 401FSRL Destination Trailer For Sale
-
View All 401FSRL In Stock »
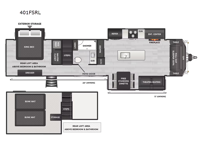
Keystone Residence destination trailer 401FSRL highlights:
- Kitchen Island
- Rear Bedroom
- Free Standing Dinette
- Pull Out Sleeper Sofa
- Loft Area
- Laminated Sidewalls
This destination trailer is the ultimate retreat for those who crave luxury and tranquility. The rear loft area is a cozy haven, featuring two plush bunk mats and ample storage for your favorite hobbies and pastimes. The rear bedroom is a serene oasis, complete with king-sized bed, washer and dryer prep, and a spacious master closet. The kitchen boasts two pantries, a refrigerator, a three-burner cooktop, an entertainment center, kitchen island, and a free-standing dinette. The front living area is designed for relaxation and entertainment, featuring an entertainment center, warm fireplace, pull-out sleeper sofa with convenient tables, and comfortable theater seating. And with two awnings you'll enjoy shade and protection in all your activities outside.
Each Residence destination trailer by Keystone offers sliding glass door providing easier access, more natural lighting, great views and fresh air when you want to leave the door open. The 8' interior height gives you taller ceilings with an open feel, and the designer upholstered window valances will add a touch of home. The Residence is constructed with an AlphaPly TPO roof membrane, a powder coated I-beam frame, plus a heated and enclosed underbelly for added weather protection. There are triple A/C units that can all operate simultaneously, and you'll love having a tankless water heater on board for hot water on demand!
We have 2 401FSRL availableView InventorySpecifications
Sleeps 8 Slides 3 Length 41 ft 6 in Ext Height 13 ft 5 in Int Height 8 ft Interior Color Maple Hitch Weight 1670 lbs Dry Weight 12940 lbs Cargo Capacity 2660 lbs Fresh Water Capacity 37 gals Grey Water Capacity 39 gals Black Water Capacity 39 gals Tire Size ST235/85R16F Available Beds King Refrigerator Size 15 cu ft Cooktop Burners 3 Number of Awnings 2 LP Tank Capacity 30 lbs Water Heater Type Tankless AC BTU 37000 btu TV Info LR 50" TV Awning Info 20' & 11' Power w/LED Light Strip Axle Count 2 Washer/Dryer Available Yes Number of LP Tanks 2 Shower Type Shower w/Seat Electrical Service 50 amp Similar Destination Trailer Floorplans
Destination Trailer
-
Stock #25L051SundreLUXURY DESTINATION W/ HEATED & ENCLOSED UNDERBELLYStock #25L051SundreLUXURY DESTINATION W/ HEATED & ENCLOSED UNDERBELLY
-
Stock #25L053Red DeerJUST ARRIVED! LUXURY DESTINATION FLOORPLAN!Stock #25L053Red DeerJUST ARRIVED! LUXURY DESTINATION FLOORPLAN!
The Western RV Difference:
8 Service Locations Across Alberta: Servicing our tens of thousands customers across Alberta always remains the TOP priority! With locations spanning from Lethbridge to Edmonton, we are always nearby for wherever you may camp in the province.
Transparent and Best Pricing: We never hide our prices and guarantee BEST pricing across the brands we carry in our company inventory. If you can find a better price for the identical unit elsewhere in Western Canada, we’ll match it.
Non-Threatening Buying Experience: All units are open and unlocked, QR code price signs are displayed inside, and our camping specialists remain on standby ready to assist at all times.
Non-Gross Commission Sales Professionals: Our camping specialists are trained and compensated based on helping you purchase the correct unit for YOUR needs, not theirs!
Family-Owned Business in Operation for 35 Years: Founded in Calgary in 1991, our company has extensive experience in the RV industry and is proud to be an Alberta based business.
All About Family Fun: The core principles of our company are respecting people, place, and culture. We do the right thing. And above all else, we believe in having fun! You will find these principles exist at all locations.
Disclaimer
Western RV Country is an AMVIC Licensed Business.
Units may be equipped differently than in the website videos, photos, and/or descriptions. We strongly encourage physically viewing our inventory before completing any purchase.
Western RV Country prices reflect the lowest price with factory rebates and incentives already applied.
Manufacturer and/or stock photographs may be used and may not be representative of the particular unit being viewed. Where an image has a stock image indicator, please confirm specific unit details with your dealer representative.

