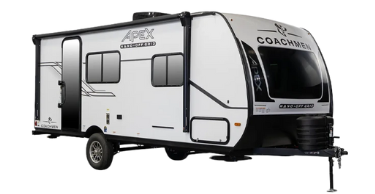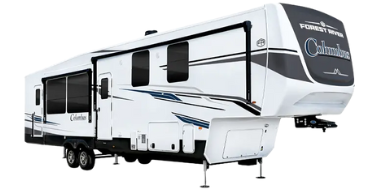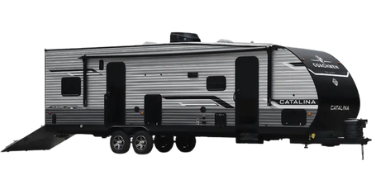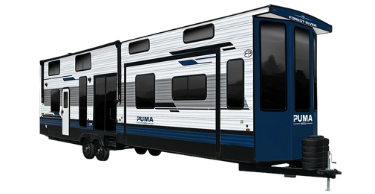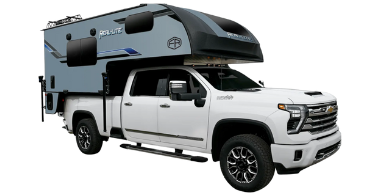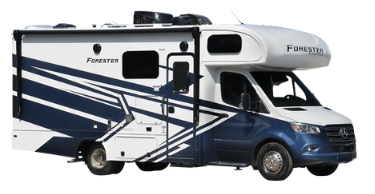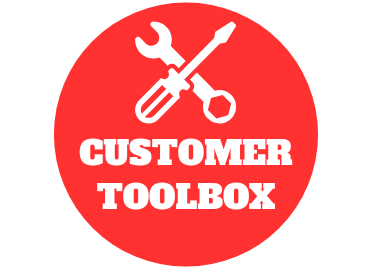
Heartland Bighorn 39RK Fifth Wheel For Sale
-
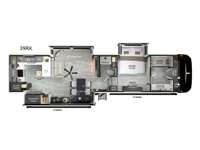
Heartland Bighorn fifth wheel 39RK highlights:
- Rear Kitchen
- Pantry With Shelves
- Bath and a Half
- Entry Wardrobe
Starting from the back, this impressive 39RK features a rear kitchen designed in a convenient U-shape for easy accessibility and efficient meal prep. The kitchen is fully equipped with plenty of overhead cabinets, a convection microwave with an air fryer, a 24" range, and a pull-out pantry, perfect for the chef on the trip to cook in comfort. Across the kitchen, the large slide-out houses a 21-cu. ft. refrigerator and a second pantry with shelves, providing even more space to store groceries, snacks, and coffee essentials. The nearby desk/coffee bar and roll-out table create an inviting area to enjoy meals or unwind with a cup of coffee. The living area offers a spacious 100" L-shaped sofa and a theater seat facing the TV and fireplace, making it an ideal spot for relaxing or hosting movie nights. Moving forward, you’ll find a convenient half bathroom with linen shelves for added storage and accessibility. At the front, the private bedroom features a 72" x 80" king bed in a slide-out with a dresser across for ample storage. Finally, the full bathroom at the very front includes a 30" x 61" shower with a seat for comfort, a large sink, and a walk-in closet that provides generous space for all your clothing and gear.
Built with precision and designed for comfort, the Heartland Bighorn fifth wheels combine rugged construction with residential luxury. Its 102-inch-wide body design delivers exceptional interior space, while the CoreShield Walls with 2-inch vacuum-bonded laminated sidewalls and high-density foam insulation provide superior strength, durability, and climate control. The ThermaShield zero-degree tested insulation package, features a fully enclosed, heated underbelly and double-layer fiberglass batt insulation, keeps you comfortable in different climates, from scorching summers to freezing winters. Convenience meets innovation with the pass-through storage featuring Slam-latch baggage doors, offering easy, one-handed access to your gear while maintaining a secure, weather-tight seal.
Have a question about this floorplan?Contact UsSpecifications
Sleeps 3 Slides 3 Length 43 ft 3 in Ext Width 8 ft 6 in Ext Height 13 ft 3 in Int Height 8 ft 7 in Interior Color Stonewall Gray Exterior Color Opt. Full Body Paint (Ash, Shadow, Glacier Blue) Hitch Weight 2960 lbs GVWR 18200 lbs Dry Weight 15200 lbs Cargo Capacity 3000 lbs Fresh Water Capacity 75 gals Grey Water Capacity 87 gals Black Water Capacity 50 gals Tire Size 215/75R17.5H Furnace BTU 40000 btu Available Beds King Refrigerator Type Residential Refrigerator Size 21 cu ft Convection Cooking Yes Cooktop Burners 4 Shower Size 30" x 61" Number of Awnings 2 Axle Weight 8000 lbs LP Tank Capacity 90 Lbs. Water Heater Type On Demand Tankless AC BTU 30000 btu TV Info LR 4K Smart LED HDTV, BR 32" 4K Smart TV Awning Info 15' & 19' Electric w/ Integrated RGB LED Lights Axle Count 2 Washer/Dryer Available Yes Shower Type Walk-In Shower Solar Wattage 400 watts Similar Fifth Wheel Floorplans
We're sorry. We were unable to find any results for this page. Please give us a call for an up to date product list or try our Search and expand your criteria.
The Western RV Difference:
8 Service Locations Across Alberta: Servicing our tens of thousands customers across Alberta always remains the TOP priority! With locations spanning from Lethbridge to Edmonton, we are always nearby for wherever you may camp in the province.
Transparent and Best Pricing: We never hide our prices and guarantee BEST pricing across the brands we carry in our company inventory. If you can find a better price for the identical unit elsewhere in Western Canada, we’ll match it.
Non-Threatening Buying Experience: All units are open and unlocked, QR code price signs are displayed inside, and our camping specialists remain on standby ready to assist at all times.
Non-Gross Commission Sales Professionals: Our camping specialists are trained and compensated based on helping you purchase the correct unit for YOUR needs, not theirs!
Family-Owned Business in Operation for Over 33 Years: Founded in Calgary in 1991, our company has extensive experience in the RV industry and is proud to be an Alberta based business.
All About Family Fun: The core principles of our company are respecting people, place, and culture. We do the right thing. And above all else, we believe in having fun! You will find these principles exist at all locations.
Disclaimer
Western RV Country is an AMVIC Licensed Business.
Units may be equipped differently than in the website videos, photos, and/or descriptions. We strongly encourage physically viewing our inventory before completing any purchase.
Western RV Country prices reflect the lowest price with factory rebates and incentives already applied.
Manufacturer and/or stock photographs may be used and may not be representative of the particular unit being viewed. Where an image has a stock image indicator, please confirm specific unit details with your dealer representative.



