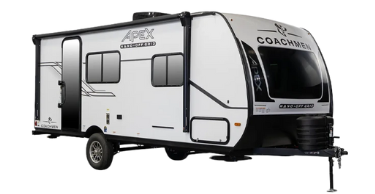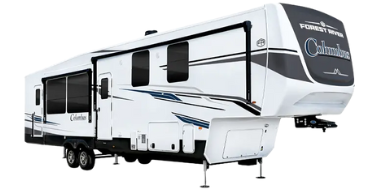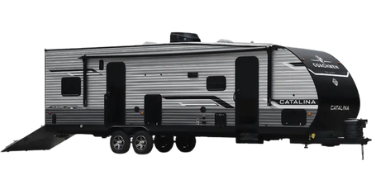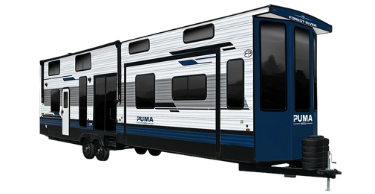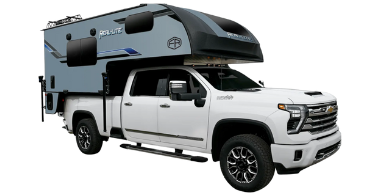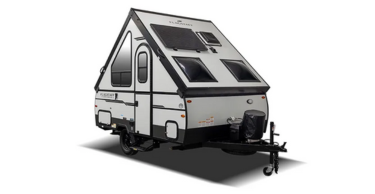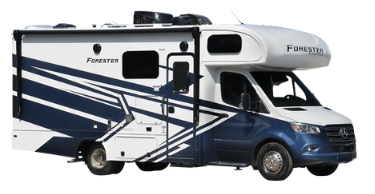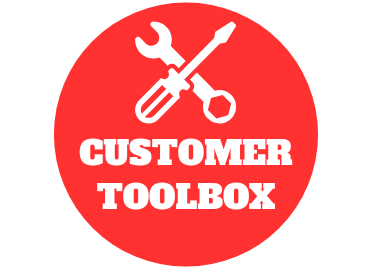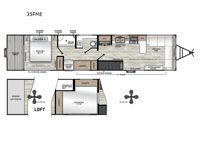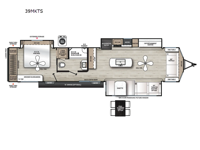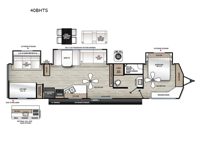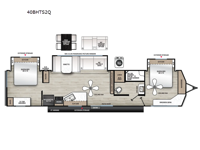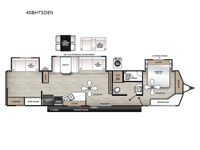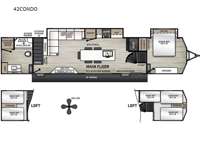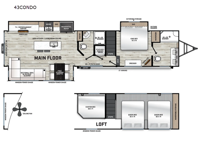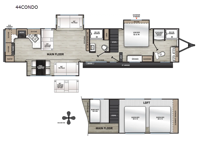Coachmen RV Catalina Destination Series Destination Trailer RVs For Sale
Choose a Coachmen Catalina Destination Series destination trailer to maximize your space, storage and comfort!
-
Catalina Destination Series 35FME

Coachmen Catalina Destination Series Loft 35FME destination trailer highlights: ... more about Catalina Destination Series 35FME
Have a question about this floorplan? Contact Us
Specifications
Sleeps 6 Length 44 ft 1 in Ext Width 8 ft 5 in Ext Height 13 ft 5 in Hitch Weight 1182 lbs GVWR 15182 lbs Dry Weight 10673 lbs Cargo Capacity 4509 lbs Fresh Water Capacity 55 gals Grey Water Capacity 88 gals Black Water Capacity 44 gals Furnace BTU 35000 btu Available Beds Queen, Custom Refrigerator Type French Door Cooktop Burners 4 Shower Size 48" x 30" Number of Awnings 1 LP Tank Capacity 30 lbs Water Heater Type On Demand AC BTU 15000 btu Awning Info 21' Axle Count 2 Washer/Dryer Available Yes Number of LP Tanks 2 Shower Type Shower w/Seat Electrical Service 50 amp Similar Floorplans
-
Catalina Destination Series 39MKTS

Coachmen Catalina Destination Series destination trailer 39MKTS highlights: Dual ... more about Catalina Destination Series 39MKTS
Have a question about this floorplan? Contact Us
Specifications
Sleeps 5 Slides 3 Length 42 ft 11 in Ext Width 8 ft Ext Height 11 ft 9 in Int Height 7 ft Hitch Weight 1112 lbs GVWR 12086 lbs Dry Weight 10568 lbs Cargo Capacity 1500 lbs Fresh Water Capacity 40 gals Grey Water Capacity 88 gals Black Water Capacity 30 gals Furnace BTU 35000 btu Available Beds King Refrigerator Type Residential Cooktop Burners 3 Shower Size 48" x 30" LP Tank Capacity 20 lbs Water Heater Type On Demand AC BTU 15000 btu Axle Count 2 Washer/Dryer Available Yes Number of LP Tanks 2 Shower Type Shower w/Seat Electrical Service 50 amp Similar Floorplans
-
Catalina Destination Series 40BHTS

Coachmen Catalina Destination Series destination trailer 40BHTS highlights: ... more about Catalina Destination Series 40BHTS
Have a question about this floorplan? Contact Us
Specifications
Sleeps 8 Slides 3 Length 42 ft 11 in Ext Width 8 ft Ext Height 11 ft 9 in Int Height 7 ft Hitch Weight 1248 lbs GVWR 11595 lbs Dry Weight 10095 lbs Cargo Capacity 1500 lbs Fresh Water Capacity 40 gals Grey Water Capacity 86 gals Black Water Capacity 44 gals Furnace BTU 35000 btu Number Of Bunks 2 Available Beds Queen Refrigerator Type Residential Cooktop Burners 3 Shower Size 48" x 30" LP Tank Capacity 20 lbs Water Heater Type On Demand AC BTU 15000 btu Axle Count 2 Number of LP Tanks 2 Shower Type Shower w/Seat Electrical Service 50 amp Similar Floorplans
-
Catalina Destination Series 40BHTS2Q

Coachmen Catalina Destination Series destination trailer 40BHTS2Q highlights: ... more about Catalina Destination Series 40BHTS2Q
Have a question about this floorplan? Contact Us
Specifications
Sleeps 7 Slides 3 Int Height 7 ft Furnace BTU 35000 btu Available Beds Two Queen Refrigerator Type Residential Cooktop Burners 3 Shower Size 48" x 30" LP Tank Capacity 20 lbs Water Heater Type On Demand AC BTU 15000 btu Axle Count 2 Number of LP Tanks 2 Shower Type Shower w/Seat Electrical Service 50 amp Similar Floorplans
-
Catalina Destination Series 40BHTSDEN

Coachmen Catalina Destination Series destination trailer 40BHTSDEN highlights: ... more about Catalina Destination Series 40BHTSDEN
Have a question about this floorplan? Contact Us
Specifications
Sleeps 7 Slides 3 Furnace BTU 35000 btu Available Beds Queen Refrigerator Type Residential Shower Size 48" x 30" Number of Awnings 1 LP Tank Capacity 20 lbs Water Heater Type On Demand AC BTU 15000 btu Awning Info 21' Axle Count 2 Number of LP Tanks 2 Shower Type Shower w/Seat Electrical Service 50 amp Similar Floorplans
-
Catalina Destination Series 42CONDO

Coachmen Catalina Destination Series Loft 42CONDO destination trailer ... more about Catalina Destination Series 42CONDO
Have a question about this floorplan? Contact Us
Specifications
Sleeps 9 Slides 2 Length 44 ft 11 in Ext Width 8 ft 5 in Ext Height 13 ft 5 in Int Height 7 ft Hitch Weight 1303 lbs GVWR 13585 lbs Dry Weight 12585 lbs Cargo Capacity 1000 lbs Fresh Water Capacity 55 gals Grey Water Capacity 89 gals Black Water Capacity 44 gals Furnace BTU 35000 btu Available Beds Queen Refrigerator Type French Door Cooktop Burners 4 Shower Size 48" x 30" Number of Awnings 1 LP Tank Capacity 30 lbs Water Heater Type On Demand AC BTU 15000 btu Awning Info 26' Axle Count 2 Washer/Dryer Available Yes Number of LP Tanks 2 Shower Type Shower w/Seat Electrical Service 50 amp Similar Floorplans
-
Catalina Destination Series 43CONDO

Coachmen Catalina Destination Series Loft 43CONDO destination trailer ... more about Catalina Destination Series 43CONDO
Have a question about this floorplan? Contact Us
Specifications
Sleeps 9 Slides 3 Length 43 ft Ext Width 8 ft Ext Height 13 ft 5 in Int Height 7 ft Hitch Weight 1422 lbs GVWR 14357 lbs Dry Weight 12857 lbs Cargo Capacity 1500 lbs Fresh Water Capacity 55 gals Grey Water Capacity 77 gals Black Water Capacity 88 gals Furnace BTU 35000 btu Available Beds King, Two Queen Refrigerator Type French Door Cooktop Burners 4 Shower Size 48" x 30" Number of Awnings 1 LP Tank Capacity 30 lbs Water Heater Type On Demand AC BTU 15000 btu Awning Info 21' Axle Count 2 Washer/Dryer Available Yes Number of LP Tanks 2 Shower Type Shower w/Seat Electrical Service 50 amp Similar Floorplans
-
Catalina Destination Series 44CONDO

Coachmen Catalina Destination Series Loft 44CONDO destination trailer ... more about Catalina Destination Series 44CONDO
Have a question about this floorplan? Contact Us
Specifications
Sleeps 11 Slides 3 Length 44 ft 10 in Ext Width 8 ft Ext Height 13 ft 5 in Int Height 7 ft Hitch Weight 1824 lbs GVWR 14219 lbs Dry Weight 13219 lbs Cargo Capacity 1000 lbs Fresh Water Capacity 55 gals Grey Water Capacity 132 gals Black Water Capacity 88 gals Furnace BTU 35000 btu Available Beds King, Two Queen Refrigerator Type French Door Cooktop Burners 4 Shower Size 36" x 30" Number of Awnings 1 LP Tank Capacity 30 lbs Water Heater Type On Demand AC BTU 15000 btu TV Info LR 55" TV Awning Info 21' Axle Count 2 Washer/Dryer Available Yes Number of LP Tanks 2 Shower Type Standard Electrical Service 50 amp Similar Floorplans
Catalina Destination Series Features:
Standard Features (2026)
Exterior
- Black Tank Flush
- Battery Disconnect Switch
- Siphon 360 Holding Tank Roof Vent
- Heavy Duty Standard Tongue Jack
- Hot/Cold Outside Utility Shower w/ Hands Free Holder
- Two 20 lb. LP Tanks (Two 30 lb. Tanks - 35FME, 42CONDO, 43CONDO, 44CONDO)
- Black ABS LP Bottle Cover
- LP Quick Connect
- Flush Mount Baggage Doors w/Radius Corners
- Stabilizer Jacks
- G20 Tinted Privacy Windows
- Premium JBL Exterior Speakers
- Friction Hinged Black Glass Entry Door with Window (N/A 35FME)
- Exterior 110V G.F.C.I Protected Receptacle
- Exterior RG-6 Coax Cabling and Satellite Prep
- Exterior TV Hookup
- Rain Gutters with Drip Spouts
- MORyde StepAbove Solid Steps
- XL Swing Arm Entry Assist Handle (Main Entrance Only)
- Residential-Style Sliding Glass Patio Door
- Large Front Bay Windows (N/A 43CONDO, 44CONDO)
- Bottle Openers (Exterior Camp Kitchens)
- Pets - "Leash Link" Quick Hookup D-Ring
- Universal Solar Prep w/Roof & Chg. Contoller Connections & Wiring
- Rear Ladder Prep
Interior
- Stackable Washer/Dryer (35FME, 42CONDO, 43CONDO, 44CONDO)
- Washer/Dryer Prep (39MKTS, 40BHTS)
- Solid Surface Countertops Throughout (39MKTS, 40BHTS Kitchen Area Only, Seamless Thermofoil Countertops Outside of Kitchen Area)
- Premium Audio JBL Aura Cube Multi-Zone Function Media Center
- Premium JBL Interior Speakers
- Residential-Style Refrigerator (French Door Style 35FME, 42CONDO, 43CONDO, 44CONDO)
- Deep Basin Farm Style Sink
- Residential-Style Kitchen Faucet w/Pull Down Sprayer
- Stainless Steel Drying Rack
- High Pressure Glass Rinser
- Paper Towel Holder
- GE Stainless 21" 3-Burner Range with Metal Back-Lit Knobs (39MKTS, 40BHTS)
- Residential-Style 4 Burner Range (35FME, 42CONDO, 43CONDO, 44CONDO)
- Range Hood
- Brick Style Backsplash
- GE Stainless Microwave W/Glass Turn Table
- 12V 14" Living Room Power Vent Fan
- 12V 14" Bathroom Power Vent Fan (MaxxFan 35FME, 42CONDO, 43CONDO, 44CONDO)
- All-In-One Control Panel with Dimmer Switch
- Congoleum Woodplank Linoleum Flooring
- 4000 Lumin LED Interior Touch Lighting
- Directional Master Bed Reading Lights
- Bunkroom Jackknife Sofa (40BHTS)
- Tri-Fold Sofa (Sectional Seating 35FME, 42CONDO, 43CONDO, 44CONDO)
- Theater Seating (39MKTS, 44CONDO)
- Designer Wall Light Main Slide Room (43CONDO Only)
- Hard Valance Window Treatments
- Pedestal Thermofoil Dinette Table (N/A 35FME, 42CONDO)
- Under Bench Dinette Storage (Per Floorplan)
- Easy Access Booth Dinette Storage Doors
- Shower/Coat Hooks
- Porcelain Toilet(s)
- ABS Tub/Shower Surround w/Shelves
- Skylight Above Tub/Shower (N/A 35FME, 42CONDO, 43CONDO, 44CONDO)
- Glass Step-In Shower w/ABS Surround
- Medicine Wall Cabinet with Mirror
- Bedroom Surface Mounts USB Ports (Each Night Stand)
- Kitchen USB's & Outlets
- USB Surface Mounts Near Bunk Beds
- Solid Master Bedroom Door
- Solid Bunk Room Door (Per Floor Plan)
- Mirrored Wardrobes in Master Bedroom (N/A 35FME)
- Master Bedroom Overhead Cabinets (N/A 35FME)
- Underbed Storage
- Designer Fitted Master Bed Sheet
- Full Lino in Slide-Outs and Bedrooms (Carpetless)
- Fireplace w/Electric Heater in the Living Room
- Ceiling Fans in Living Room and Master Bedroom w/Wall Switch (N/A Master Bedroom 42CONDO, 43CONDO, 44CONDO)
- Premium Serta Mattress
Construction & Equipment
- 60,000 BTU GE Tankless On Demand Water Heater
- 15,000 BTU Fully Ducted A/C with Heat Pump
- 2nd 13,500 BTU A/C with Heat Pump (42CONDO, 43CONDO, 44CONDO)
- Cambered Structural Steel I-Beam Frame
- Norco Electromagnetic, Powder Coated Chassis
- Full Length Frame Outriggers
- 5/8" Tongue & Groove StableDeck Flooring
- 2"x3" Floor Joists on Approximately 12" Centers
- 5" Floor To Frame Steel Lag Bolts
- Darco Subfloor Protective Wrap/Enclosure
- Seamless Alpha Roof Membrane with Lifetime Warranty
- Cross-Braced Engineered Roof Trusses with 5" Crown
- 3/8" Fully Decked Walk-On Roof
- Screwed Cabinet Construction w/Pocket Bored Lumber Core Stiles
- 5/8" Plywood Under Bed & Dinette Base
- 84" Interior Height (7') (39MKTS, 40BHTS)
- Easy-Trac Rack and Pinion Through Frame Main Slide-Out(s)
- R-7 Fiberglass Insulation Throughout
- Water Heater By-Pass Winterization Kit
- 12V Demand Water Pump
- Premium Exterior Graphics Package
- Platinum .024" Aluminum Exterior w/.030 Skirt Metal
- Polished HD Aluminum Fender Skirts
- EZ Lube Axles w/Leaf Spring Suspension
- Self Adjusting Brakes
- Roto-Cast Holding Tanks
- Bumper w/ Drain Hose Carrier and End Caps
- 35,000 BTU Auto-Ignition Furnace w/Wall Thermostat
- Residential-Style In-Floor Ducted Heat
- Magnadyne Antenna
- 50 AMP Elect. Service
- Magnetic Hands Free Baggage Door Latches
Safety
- Smoke Alarm
- LP/CO Gas Detector
- Fire Extinguisher
- Fire Escape Windows
- Entrance Door Window
- Dead-Bolt Lock on Entry Door
Options
- Enclosed, Fully Sealed Corrugated Underbelly (N/A Non-Self Contained Option)
- 2nd 13,500 BTU A/C with Heat Pump (Standard on 42CONDO, 43CONDO, 44CONDO)
- 50 Amp Svc with (3) Non Ducted 13.5K BTU General Electric High Efficiency A/Cs with Heat Pumps (35FME, 42CONDO, 43CONDO, 44CONDO)
- 50 Amp Svc with (3) Non-Ducted 18K BTU Furrion High Efficiency A/Cs with Heat Pumps (39MKTS, 40BHTS)
- Peak Performance Solar Package - 30A Controller w/ 200W Panel
- Free Standing Table w/4 Chairs (39MKTS, 40BHTS) (Standard 43CONDO, 44CONDO)
- Full Size Exterior Camp Kitchen (40BHTS)
- Stackable Washer/Dryer Unit (39MKTS) (Standard 35FME, 42CONDO, 43CONDO, 44CONDO)
- Electric Awning w/Multicolor LED Strip & Remote (Standard 42CONDO, 43CONDO, 44CONDO)
- Spare Tire w/ Tire Cover (39MKTS, 40BHTS)
- Non-Self Contained w/Porcelain Toilet
- Detachable Hitch (N/A 42CONDO, 43CONDO, 44CONDO)
- Power Theater Seating with Reclining Features (N/A 35FME, 42CONDO, 43CONDO) (Standard 39MKTS, 44CONDO)
- 2nd Queen Bed IPO Bunkroom & Camp Kitchen (40BHTS Only)
- CSA Standards
Please see us for a complete list of features and available options!
All standard features and specifications are subject to change.
All warranty info is typically reserved for new units and is subject to specific terms and conditions. See us for more details.
Due to the current environment, our features and options are subject to change due to material availability.
Manu-Facts:

Coachmen RV is built upon a simple principle… "Dedicated to the enrichment of your life." By providing you with long term value through all that we do, our focus is on providing a product with superior value and backing it through superior service and support. Once you become a Coachmen owner, we are committed to enhancing your Coachmen RV ownership and lifestyle experience… creating friends for life and memories that will last a lifetime.
At Coachmen you will find a rich history of commitment from our Team Members. This commitment extends to our owners and in the pride we have for our brand. The close relationship that we share with our owners and our dealers is a quality that others have been trying to mimic over our 57 year history. Our goals and principles remain well in focus.



